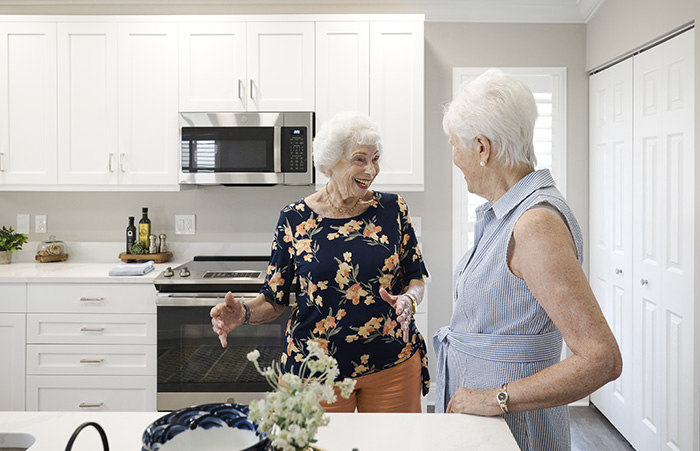Floor Plans for Independent Living Apartments in Delray Beach, FL
Designed to Fit Your Life.
From a right-sized studio all the way up to a spacious garden home, there’s an independent living floor plan here to fit the way you want to live. These maintenance-free garden homes and senior apartments in Delray Beach, Florida, range from 625 sq. ft. to 1,625 sq. ft. — and they’re all designed to give you the space you need without the hassles of homeownership. No matter what residence you choose, you’ll have access to all the services and amenities we offer. And you’ll also have the comfort of knowing you can age in place right here, with access to future care if you ever need it.
Would you like to see what our independent living floor plans look like? Use the contact form on this page to request a tour.
Featured Residence
GARDEN HOME CUSTOM
It’s time to luxuriate in this 1,200 sq. ft. Garden Home Custom. This stunning home features 2 bedrooms, 2 bathrooms and an open living area. The main bedroom boasts an en-suite bathroom and a generous walk-in closet. Outside, find an entry court and arbor tucked near your very own carport.
MORE FLOOR PLANS
One-Bedroom Abbey
1 BED – 1 BATHThe airy 960-square-foot Abbey one-bedroom boasts two baths, a generously sized bedroom and a loft-like connection to the living, dining, kitchen and Florida room. Plus, three separate closets keep you organized.
See Details Contact UsOne-Bedroom Classic
1 BED – 1 BATHDubbed the Classic for a reason, this 750-square-foot functional one-bedroom retreat boasts a combined living/dining space. Bedroom bifold doors allow you to enjoy the Florida-room views from anywhere.
See Details Contact UsOne-Bedroom Deluxe
1 BED – 1 BATHWelcome to the 750-square-foot Deluxe, your ideal one-bedroom retreat. An open living and dining area spills into the attached Florida room, and a right-size bedroom and bathroom offer calm and quiet.
See Details Contact UsOne-Bedroom Regency
1 BED – 2 BATHStep into the 900-square-foot Regency, which connects a casual dining and living space with a sunny Florida room. Nestled alongside, two bathrooms, a bedroom and ample closets make a truly functional retreat.
See Details Contact UsOne-Bedroom Traditional
1 BED – 1 BATHThe 625-square-foot Traditional features everything you need — like the enviable walk-in closet in the bedroom — and nothing you don't. A well-proportioned living space connects with the kitchen and Florida room.
See Details Contact UsTwo-Bedroom Classic
2 BED – 2 BATHA dining alcove and generous living room anchor the 1,400-square-foot Classic two-bedroom option. A Florida room is nestled between two bedrooms, each with an en-suite bathroom and walk-in closet.
See Details Contact UsTwo-Bedroom Custom
2 BED – 2 BATHA gracious living and dining area connect to the kitchen and a light-filled Florida room in the 900-square-foot Custom. Two bedrooms on either side of the main living area create dual private retreats.
See Details Contact UsTwo-Bedroom Deluxe
2 BED – 2 BATHA private entryway brings you into the 1,100-square-foot Deluxe main living and dining space. Two side-by-side bedrooms, one with a walk-in closet and en-suite bathroom, serve as your personal retreat.
See Details Contact UsTwo-Bedroom Deluxe-End
2 BED – 2 BATHThe show-stopping Florida room sets the scene for the 1,150-square-foot Deluxe-End. A second bedroom is tucked between the living space and the main bedroom, which boasts an en-suite bathroom and walk-in closet.
See Details Contact UsTwo-Bedroom Traditional
2 BED – 2 BATHA large Florida room caps an open living area with easy access to the kitchen and a full bath in the 900-square-foot Deluxe. Two bedrooms — the larger featuring an en-suite bathroom — provide a serene retreat.
See Details Contact UsThree-Bedroom
3 BED – 2 BATHWalk into the 1,350-square-foot Three Bedroom and find a generous living space and Florida room. Two bedrooms share a hall-accessed full bath, and the main bedroom boasts an en-suite bathroom and a walk-in closet.
See Details Contact UsGarden Home Classic
2 BED – 2 BATHThe 1,500-square-foot Garden Home Classic features an entry court with the living room and sun-filled Florida room beckoning beyond. Two bedrooms each include en-suite bathrooms and walk-in closets.
See Details Contact UsGarden Home Custom
2 BED – 2 BATHThe 1,200-square-foot Garden Home Custom features an open living area. The main bedroom boasts an en-suite bathroom and a generous walk-in closet. Outside, find an entry court and arbor tucked near the carport.
See Details Contact UsRedesigned Garden Home
2 BED – 2 BATHThe newly redesigned 1,500-square-foot Garden Home features open living and dining areas. The main bedroom boasts an en-suite bathroom and a generous walk-in closet. Outside, find an entry court and arbor tucked near your very own garage.
See Details Contact Us

